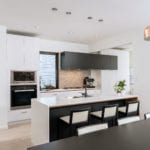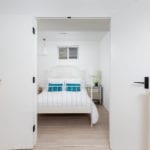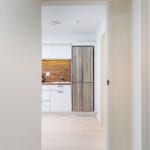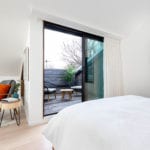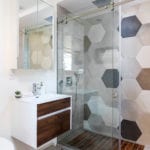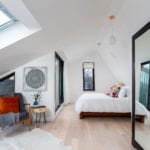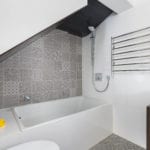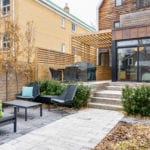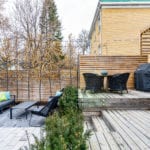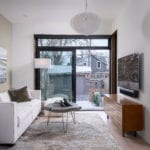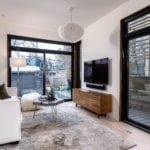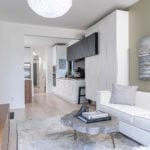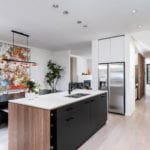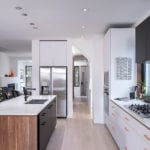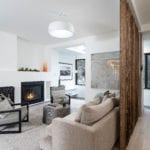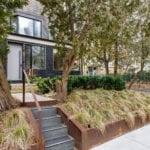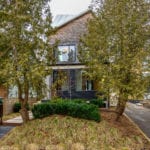Behold the Tesla of Toronto Real Estate! Marrying green energy pragmatism with elevated architectural design, sustainability, generous size and a beloved location mere steps to the Beach, this brilliantly designed property by award-winning architect Felix Leicher will take your breath away.
Baukultur/ca is a boutique architectural firm specializing in property design that weaves cultural and urban awareness. What does that mean? It means they have a mandate to create ambitious and interesting spaces meeting the highest architectural standards while also being environmentally friendly. Green features at 46 Herbert Avenue include: electrically operable skylights to naturally vent for fresh air flow, a lead free water service, low water use faucets, dual flush toilets, breathable wall membranes, energy efficient & energy star rated appliances, argon-gas low e-coated windows, extra insulation, an air exchange system with heat recovery, hot water ‘on demand’, a white metal roof to minimize summer heat intake, a smart thermostat with temperature sensors in all principal rooms, smart technologies to control lighting, heating and cooling and to monitor energy consumption, sustainable lumber and even recycling of construction debris.
Sustainable and green housing doesn’t just make homeowner life cheaper. Living in a house with sustainable materials issues a more durable home, which means lower maintenance and greater longevity.
Sweeping 9 foot ceilings are anchored by solid white oak wood plank floors on the main floor. Extra touches like the gas fireplace, a barn plank louvered screen and a generous number of skylights make for an inviting entry when you walk in. The living room unfolds into a stunning open concept kitchen and dining room, wowing you with quartz waterfall counters, luxe backsplash, gorgeous white/black/wood cabinetry and ample storage space. The appliances are the desire of any home cook: a Samsung fridge with ice maker, inner case and show case doors, Miele convection oven, Panasonic Cyclonic Inverter microwave, 5 burner Miele gas cooktop and an Elica recessed exhaust hood. After enjoying your meals in the sizeable dining room with it’s walk out to the arbor porch, enjoy an aperitif in the sunny north-west exposure family room, tucked cozily into the far rear corner of the house.
You’ll find three bedrooms on the second level, each with custom closets and built-in shelving. The first bedroom features a walkout to a quiet terrace, the second overlooks the arbor terrace down below, and the third features a three-piece washroom with east-exposure and mature foliage outside from a large bay window.
The third level is what can only be called a master oasis. Vaulted ceilings and SIX skylights with sunscreens are anchored by the oak floors. Plus a cozy sitting area, sliding doors to a private outdoor terrace, walk-in dressing room and closet and a master ensuite with dual sinks, a soaker tub and general sized shower, and heated floors.
The lower level suite is last but certainly not least. With 8 foot ceilings, private entrance, stylish kitchen, separate bedroom and walk in closet, the options for this space are plentiful. It makes a perfect nanny, teen, or in-law suite, or, an ideal income suite for a student or professional downtown.
What makes 46 Herbert so special is that its footprint lies steps away from one of the world’s largest lakes. You are a three minute walk here from the Beach’s 3 kilometres of boardwalk on the sandy shores of Lake Ontario, not to mention it’s artery of treed, tranquil paths. You’re also mere steps to the shops and restaurants of Queen Street East. For those who drive, this address offers the continence of being ONE street east of Woodbine, which offers easy access to Lakeshore Blvd, Don Valley Parkway and the Gardiner Expressway. And for those who do not, the Queen Streetcar stop is literally at the end of the street. Voila.

