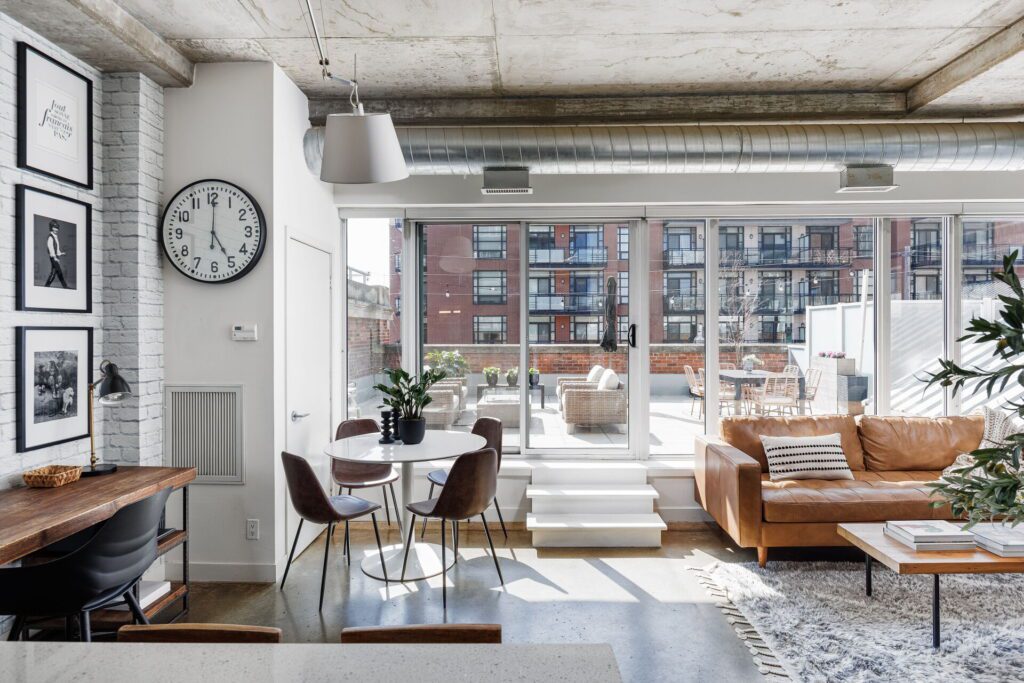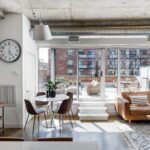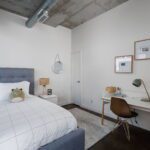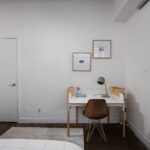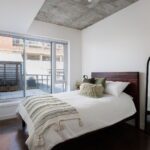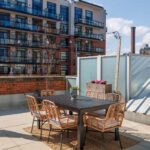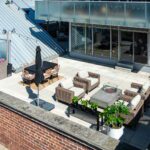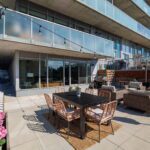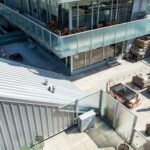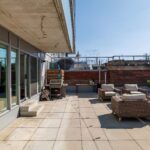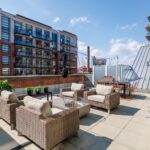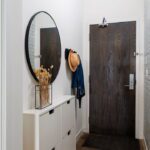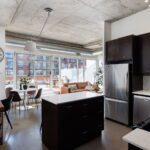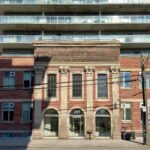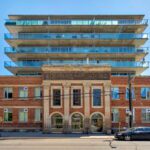Built to house the printing presses of Rolph Clark Stone, one of the largest graphic arts firms in Canada in its day & an icon of early Leslieville, today 201 Carlaw is one of the most well-known loft conversions in the city. Perched atop its 1913 nameplate is the footprint of one of the area’s most unique lofts. Inside: 10-foot concrete ceilings, polished concrete floors, west-facing corner unit light, exposed ductwork, two beds, separate laundry, large eat-in kitchen w/full-sized appliances & two walk-outs. Outside: at 1345 sqft this is unquestionably one of the largest private terraces in the east. Fenced in by the top of the podium’s original brickwork, this is quite literally a backyard in the sky. A gas line gives the freedom to BBQ or enjoy a fire. A hose bib & multiple drains mean one can fill up a pool, or nurture many plants. Watch your plants & garden grow from the full sun from the west. And with a walkout off your living space, the entertaining you shall enjoy here is immeasurable.
Heritage Status:
The City of Toronto designated 201 Carlaw a heritage building in 2007, one of only two to stand on Carlaw Avenue. Built in 1913, it was one of Canada’s most impressive industrial buildings of the First World War and an icon of early Leslieville. In 2008 it was painstakingly restored to condos and lofts, artfully blending the original 3-storeys with a beautiful eight storey glass tower and outdoor courtyard. The build incorporated significant portions of the original factory building into the project including the classical main entrance portico that opens to a grand wooden staircase. It is to this day, one of the nicest entryways of any condo or loft conversion in Canada.
