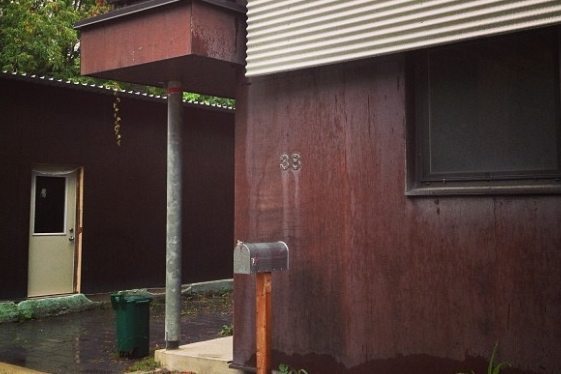A couple weeks ago, while taking buyer clients out on a 3-bedroom-2-bath-beautiful-semi-detached-house-in-Leslieville-showing (whew…!), I spotted this! The sliding glass door at the back of the home I was showing overlooked an adorable backyard, but beyond that, a laneway…..and IN that laneway….a HOUSE. Yes, a house. I instantly had a flashback to a couple years back and reading an article about lane way houses in Toronto, and one in particular in Leslieville. Low and behold, this was it!
The house that I showed that day ended up not being a perfect enough fit for my buyer clients, but after we left I became consumed with the idea of learning more about this house in the laneway behind it. I wanted to know the answer to the burning question in my head: “Just how common are laneway houses in Toronto?”
As a former TV producer and researcher, I found the background on the house I saw very fast. Here’s one article: “The Future Of Homes Lives In A Leslieville Lane.”
Turns out, it’s not the only laneway house in this city. There aren’t a lot, but there are a handful of them across the downtown core, tucked in and “hidden.” Toronto has miles of laneways, a parallel city just off the axis of our street grid, where garage doors replace porches and mailboxes. It’s a place where glimpses of people are rare, though you’ll occasionally find a house sprouting amidst the tarpaper siding and spalled brickwork, a lone colonist for human life in this city for cars.
Most laneway houses in this city were designed by the architects who live in them who fought long and hard to build them against the city zoning bylaws and committee of adjustments. Designs are forced to be creative, both in satisfying city requirements and applying for variances, and in maximizing the tight footprints of the sites. And don’t be fooled! These aren’t the only hurdles in building a laneway house! Besides getting services like water, power and sewage into the site, the city also has to be satisfied that garbage and fire trucks have unimpeded access. In addition, there are privacy issues with nearby neighbours, and requirements for parking spaces and outdoor space that have to be either met or argued to the point of gaining a variance.
City Hall is certainly unenthusiastic about the spread of laneway housing, insisting that it isn’t necessary to the city’s long-term growth plan, which concentrates on the condo-heavy downtown. But proponents of laneway housing argue that, while many of the obstacles listed by the city are reasonable, it’s an option that should be more often on the table, if only for reasons that transcend issues such as density. Where urban real estate is both scarce and expensive (like Leslieville and Riverside for example) the option to design and build in a laneway in a city like Toronto allows more people to become residents the neighbourhood without having to construct big-box condos, gives creative layers to our city that we admire so much about other world-class cities (like New York and Rome), and makes the core of our city more alive.
I can’t help but agree. What about you?
xo
Karyn
