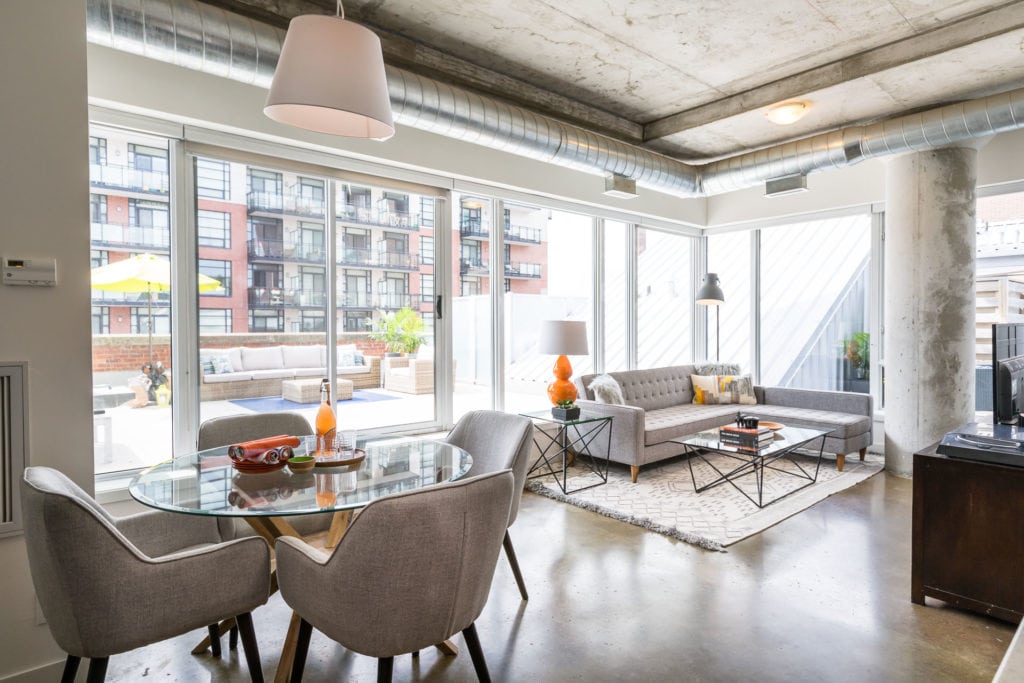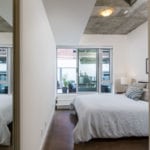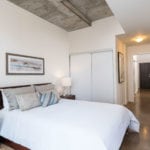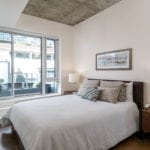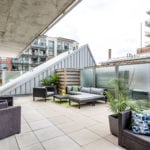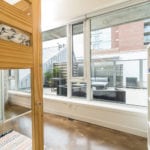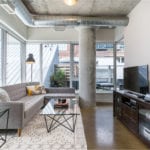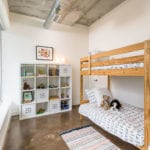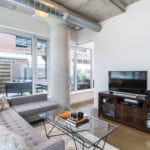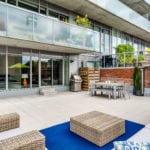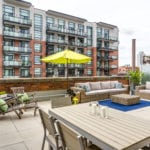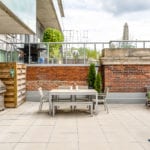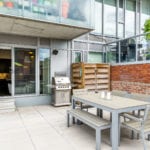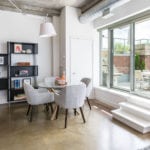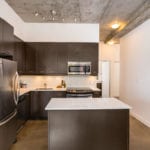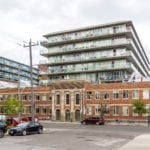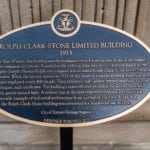We could talk all day about how cool it is to live inside a historic textbook printing press. Or we could swoon you with all the reasons Torontonians flock to Leslieville. Or how lovely the polished concrete floors, 10 foot ceilings & 50 feet of windows are. But for now, all we can say is that it’s the terrace here that’s going to BLOW-YOUR-MIND.
Designed as an open concept split two bedroom loft with a 5-piece spa bath, from the moment you walk in its clear. The soaring ten foot ceilings, concrete accents and corner unit light let the charm and ambience nodding to a factory life unfold as a series of articulated living spaces.
We promise you — the private terrace to this condo is like nothing you’ve ever seen. Beginning with the fact that it’s larger than the footprint inside. This 1346 square feet “sky-yard” boasts 2 massive lounging/entertaining/playing areas, a hose bib for watering the garden and filling up your pool, and a gas-line so you can BBQ the greatest meal of life, it makes house-life pale in comparison.
Dubbed “Hipsterville East” by the Toronto Star, Leslieville is so hip, it even has an upscale gas station. Rest assured though – you don’t need to done skinny jeans to live here. One of its greatest attributes as a neighbourhood is that its a village inside a city. From this condo it’s a short walk to cafes, some of Toronto’s best restaurants, a really nice Shopper’s Drug Mart, yoga studios, gyms (Carlaw has actually been dubbed “Gym Row” by some based on how many athletic options there are), trendy closing stores, parks, hair salons, eateries, bakeries, and pet shops. It’s warm and welcoming too with many festivals and neighbourhood events open to all. Other than hip and welcoming, there’s so many other reasons to love Leslieville too. It’s a short bike ride to the Beaches, an easy hop in the car onto Lakeshore and the Gardiner, and an under 25 minute commute in traffic to financial district.
For more info: http://201carlawave-313.com
